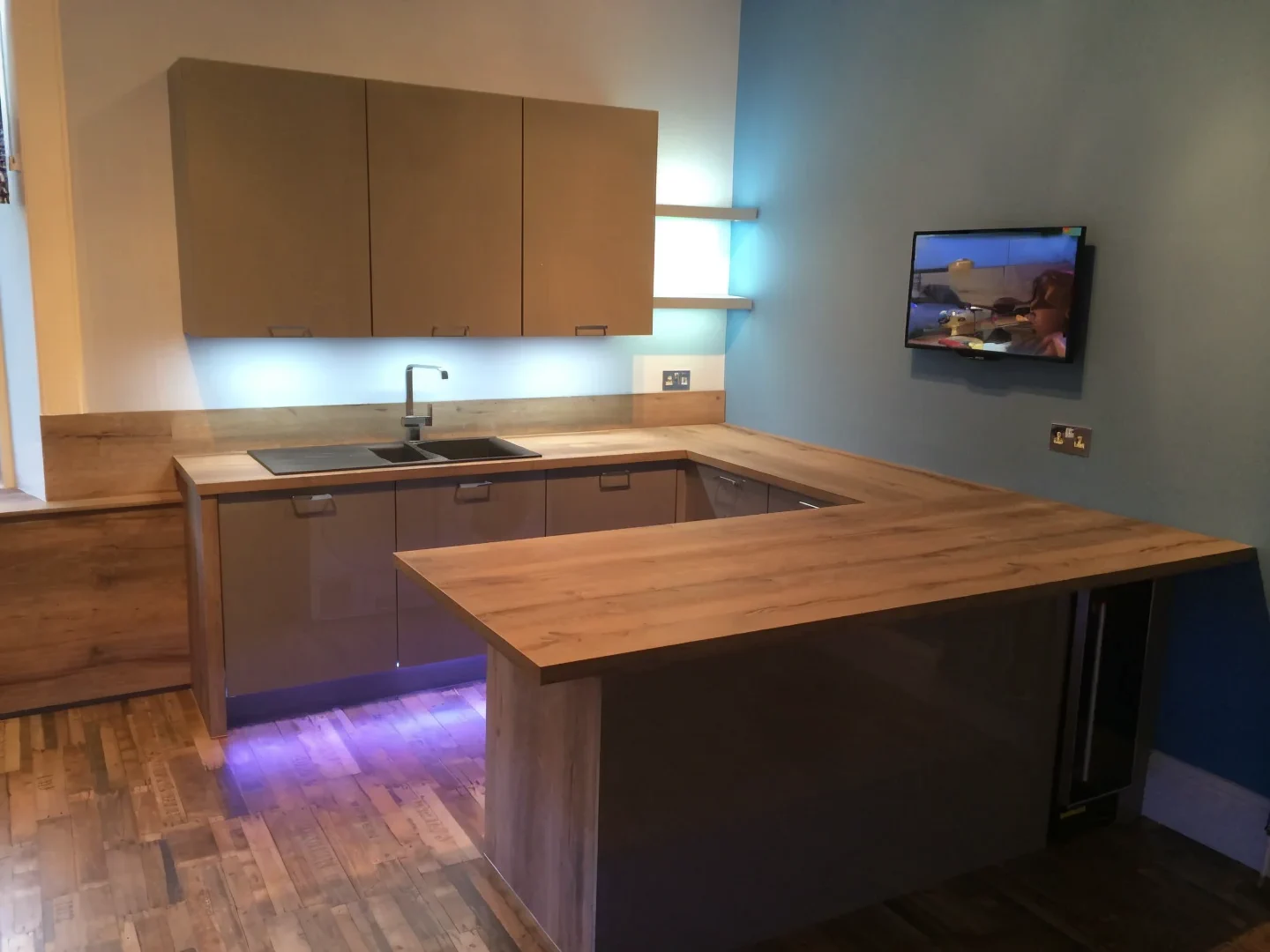 Completed kitchen showing our Vivo Gloass range with grey finish
Completed kitchen showing our Vivo Gloass range with grey finish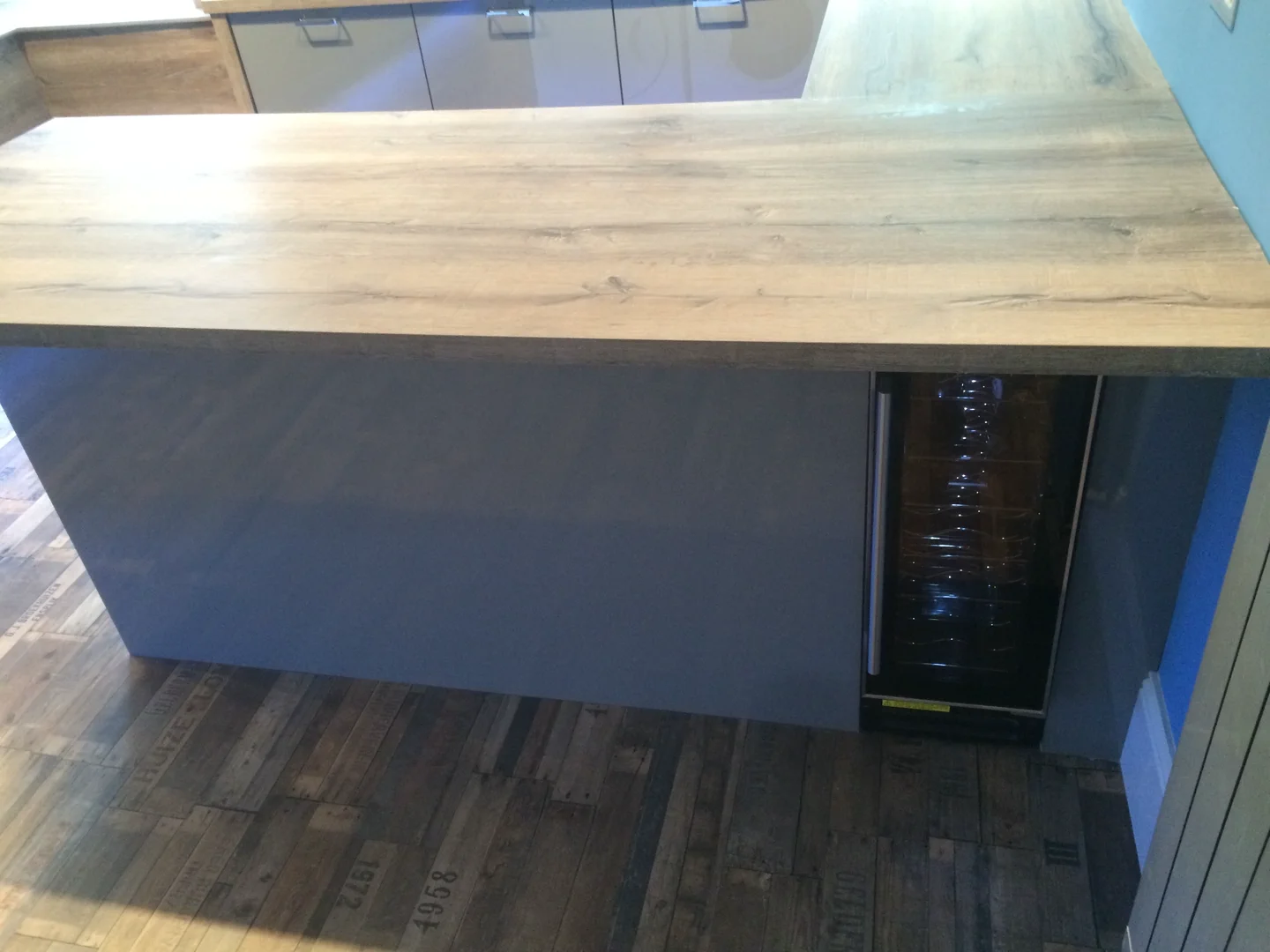 Completed kitchen showing our Vivo Gloass range with grey finish
Completed kitchen showing our Vivo Gloass range with grey finish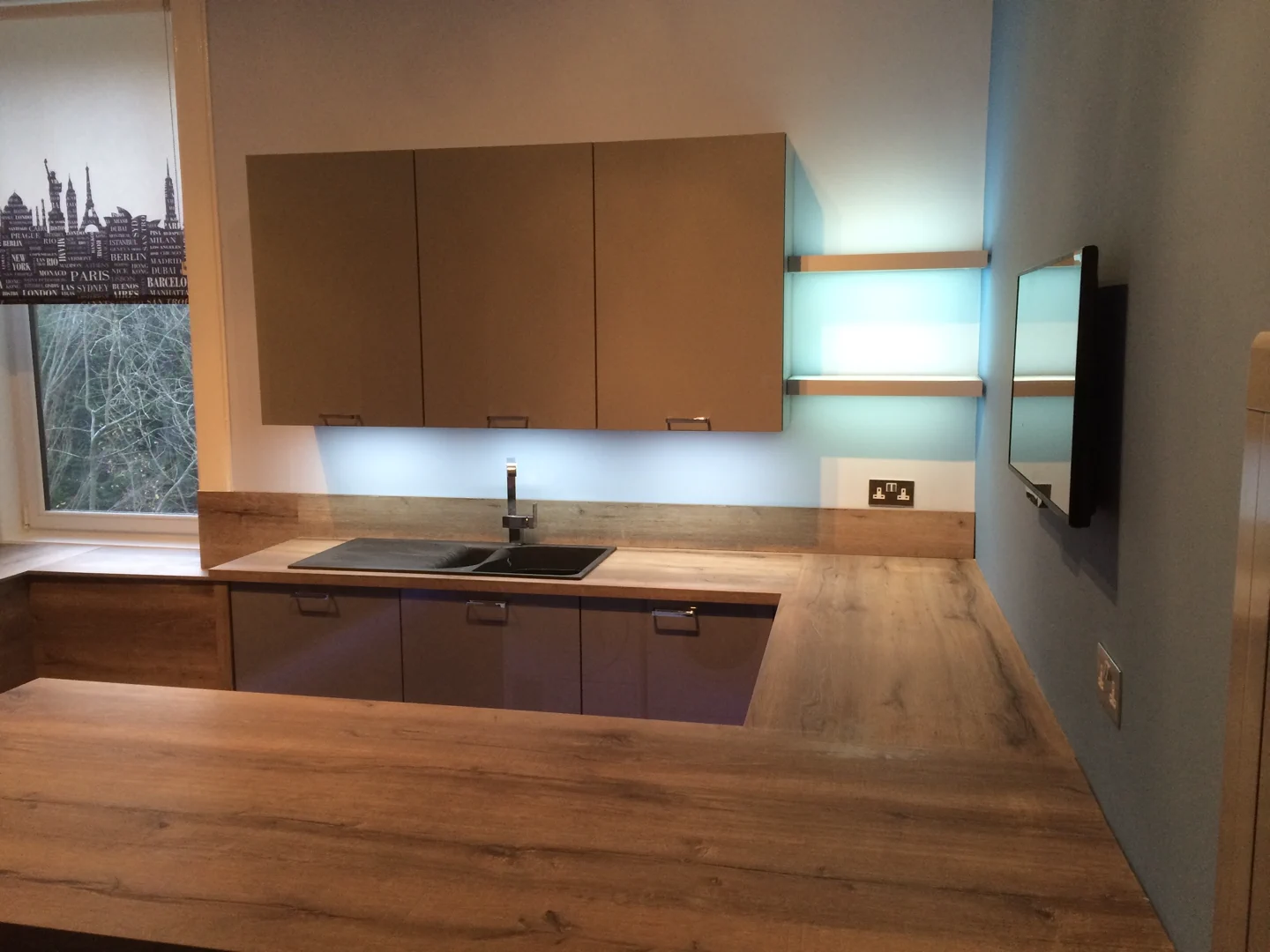 Completed kitchen showing our Vivo Gloass range with grey finish
Completed kitchen showing our Vivo Gloass range with grey finish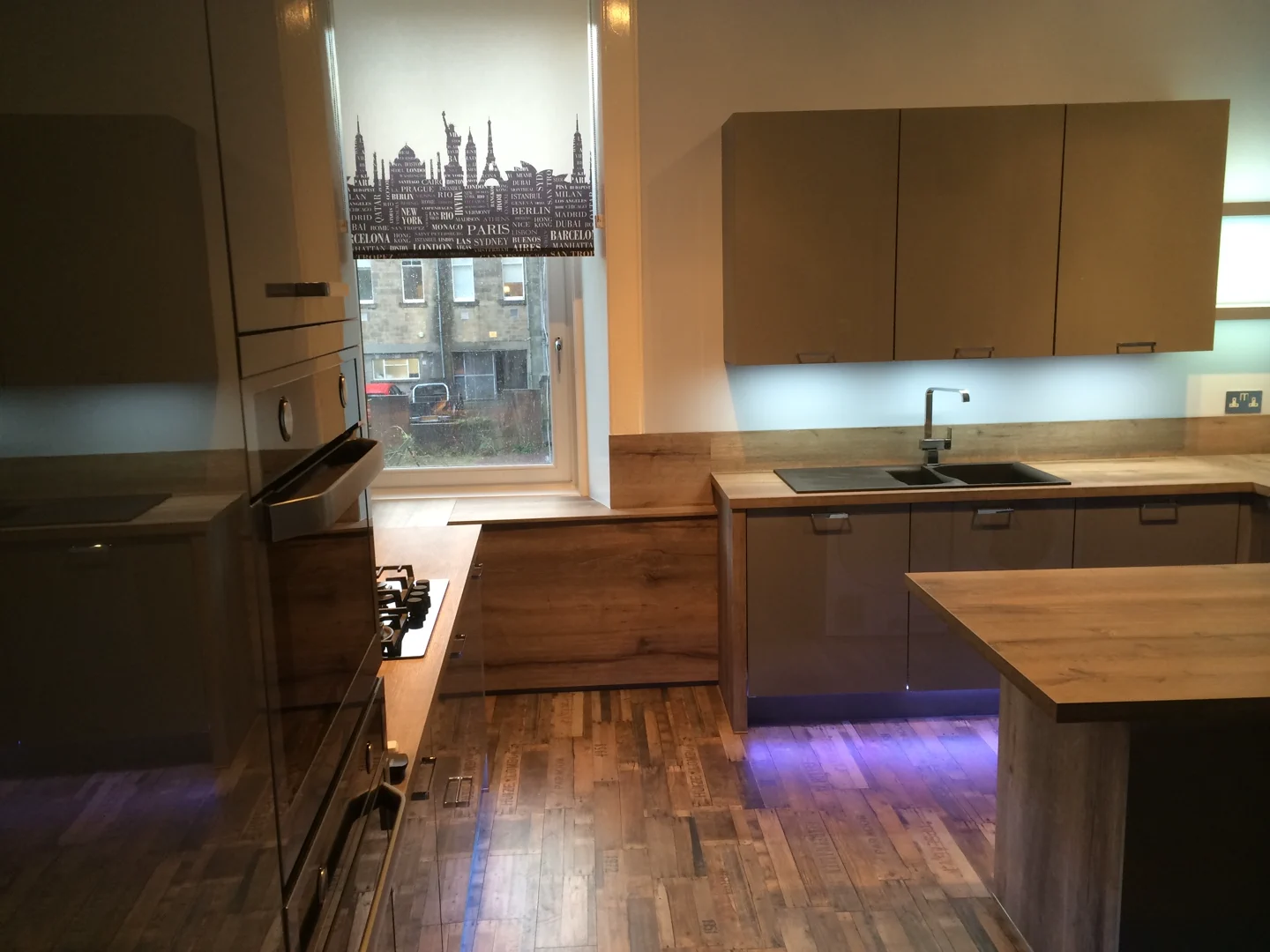 Completed kitchen showing our Vivo Gloass range with grey finish
Completed kitchen showing our Vivo Gloass range with grey finish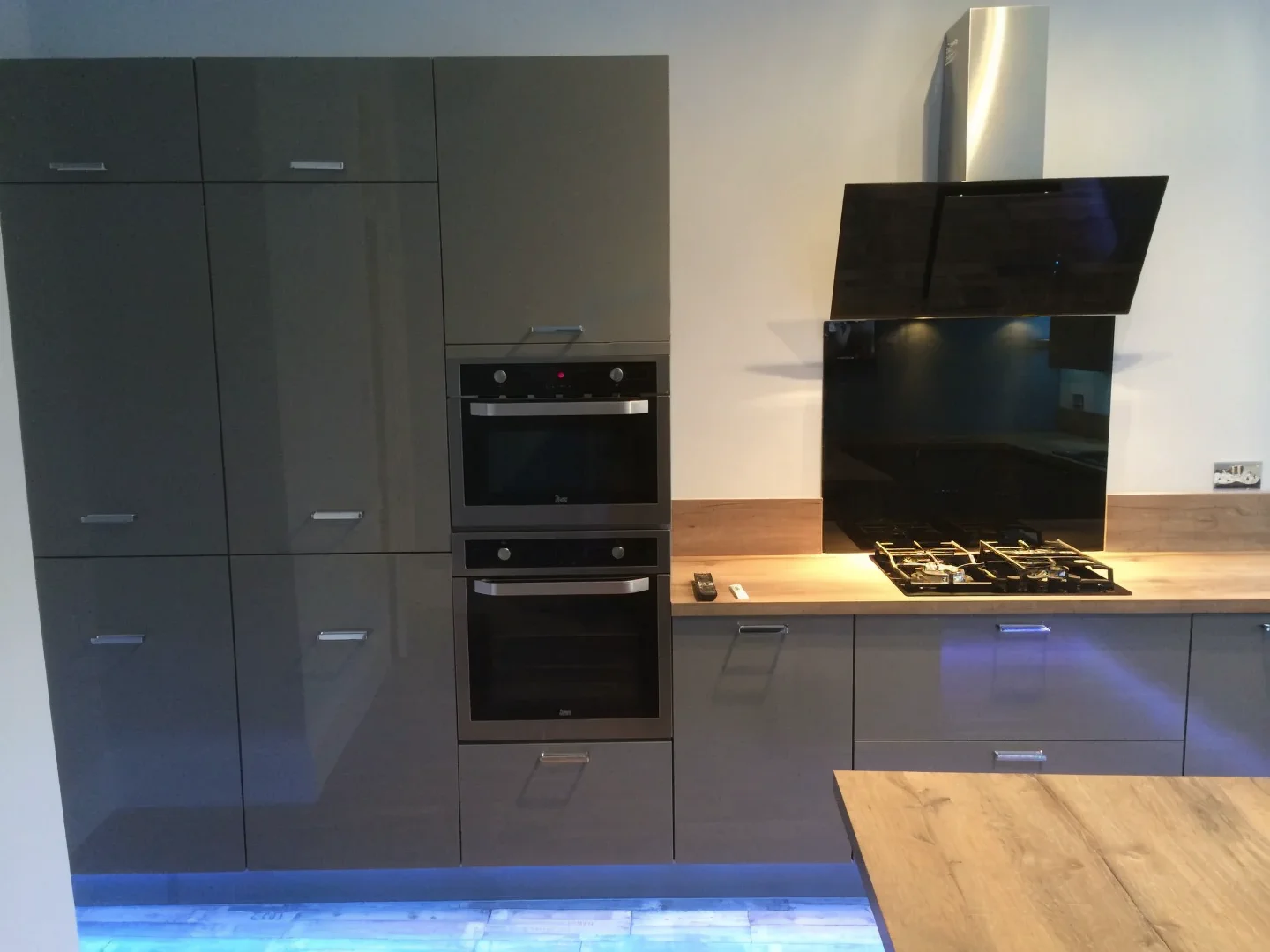 Completed kitchen showing our Vivo Gloass range with grey finish
Completed kitchen showing our Vivo Gloass range with grey finish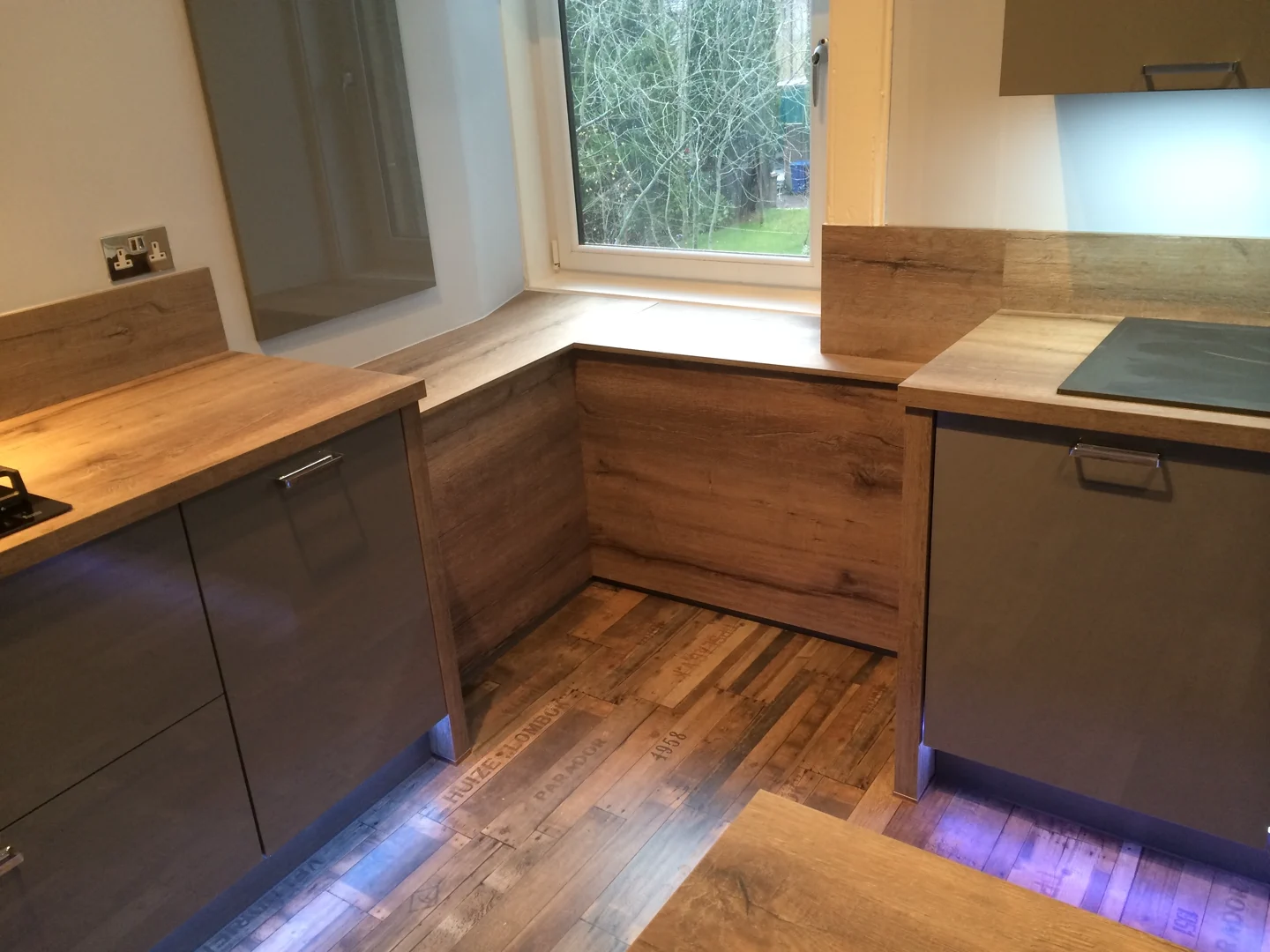 Completed kitchen showing our Vivo Gloass range with grey finish
Completed kitchen showing our Vivo Gloass range with grey finish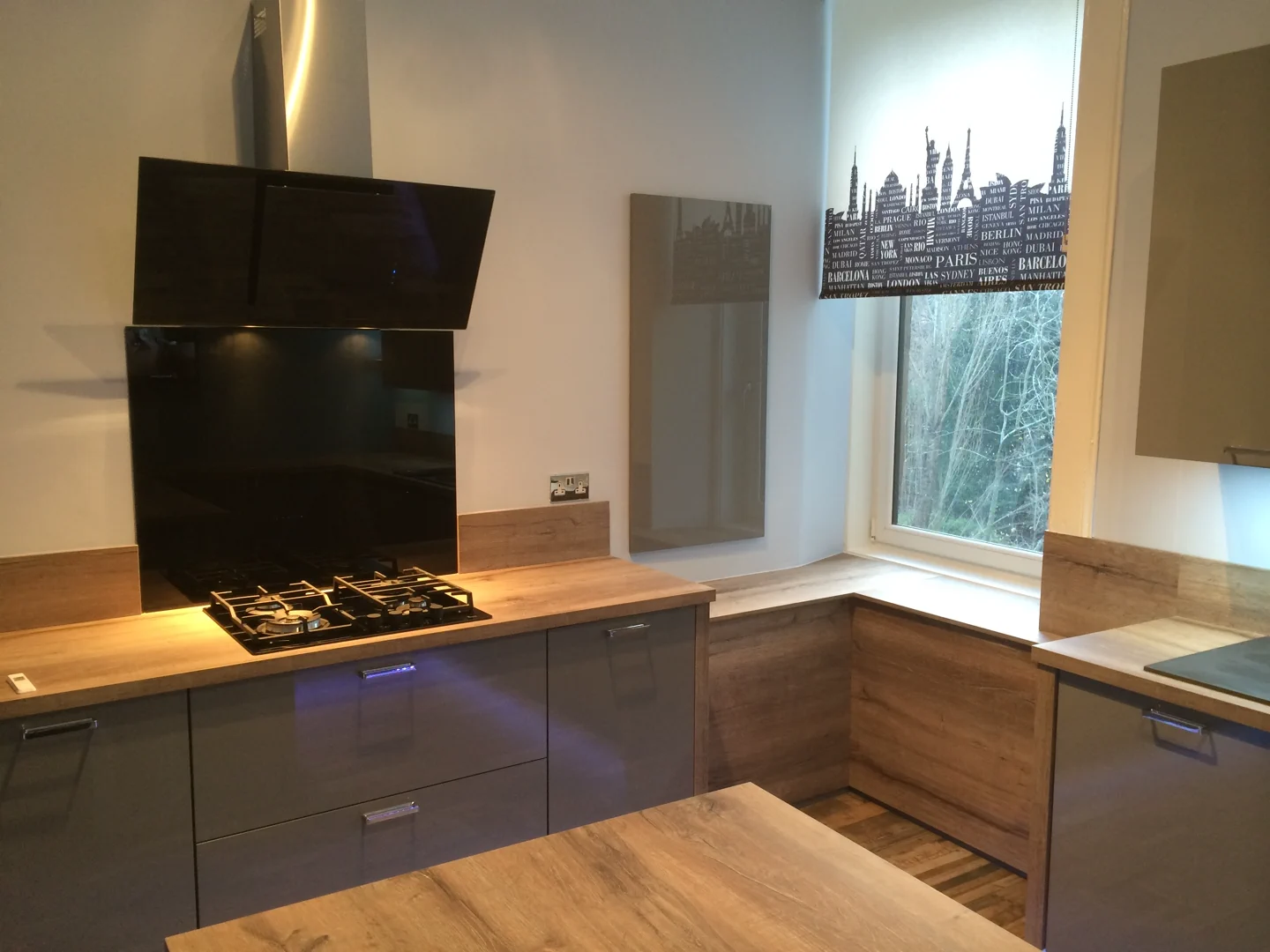 Completed kitchen showing our Vivo Gloass range with grey finish
Completed kitchen showing our Vivo Gloass range with grey finish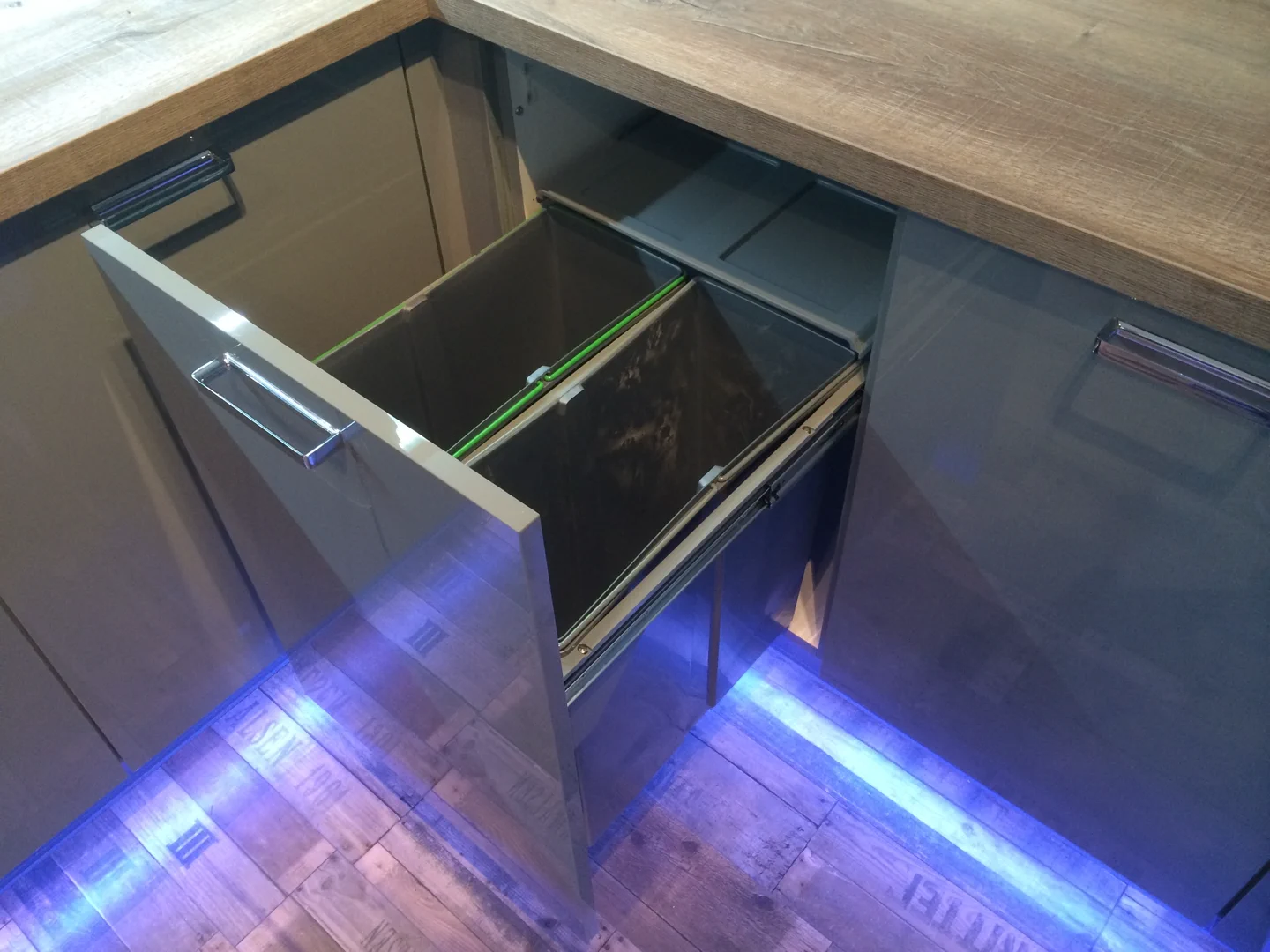 Completed kitchen showing our Vivo Gloass range with grey finish
Completed kitchen showing our Vivo Gloass range with grey finish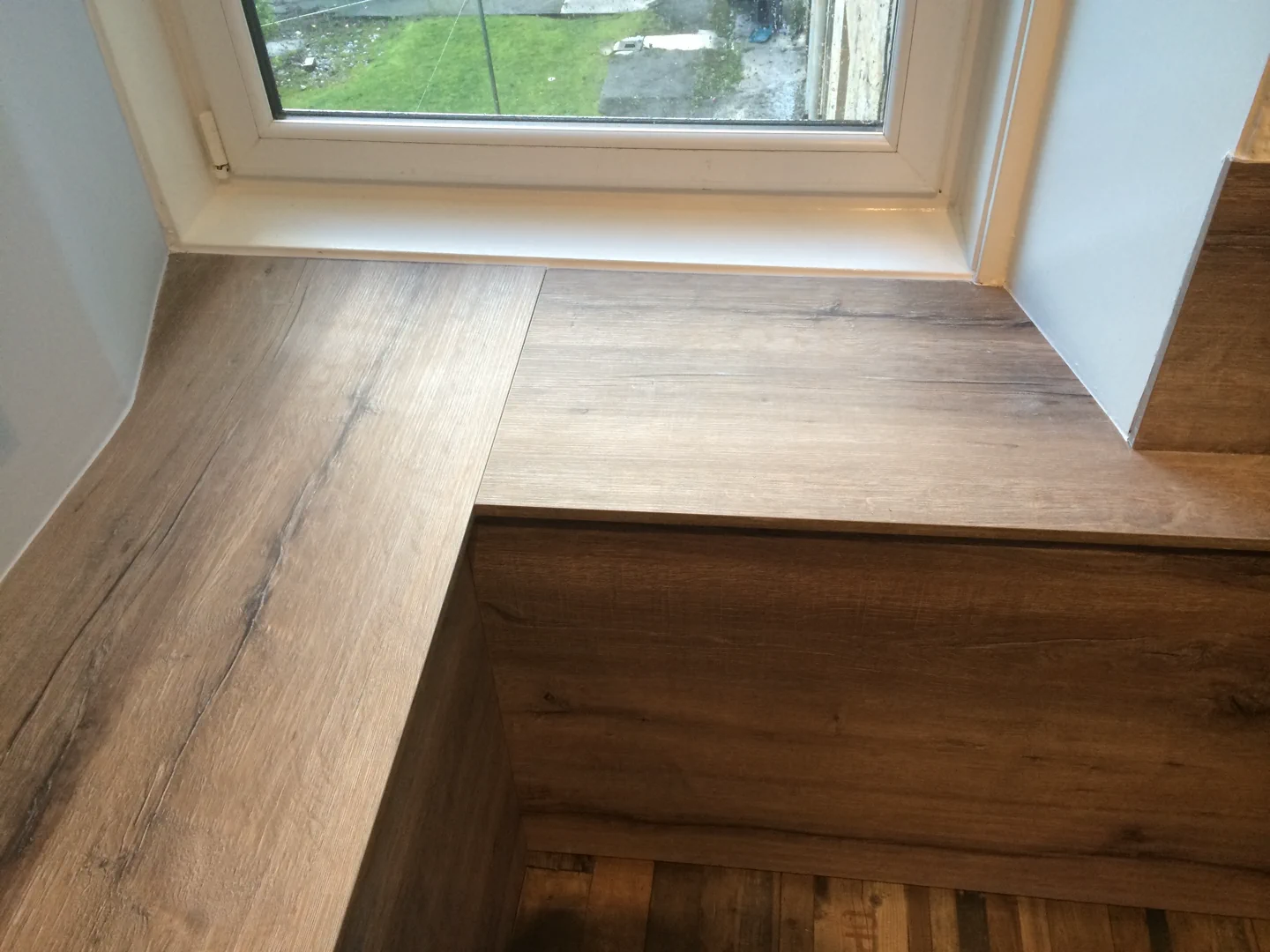 Completed kitchen showing our Vivo Gloass range with grey finish
Completed kitchen showing our Vivo Gloass range with grey finish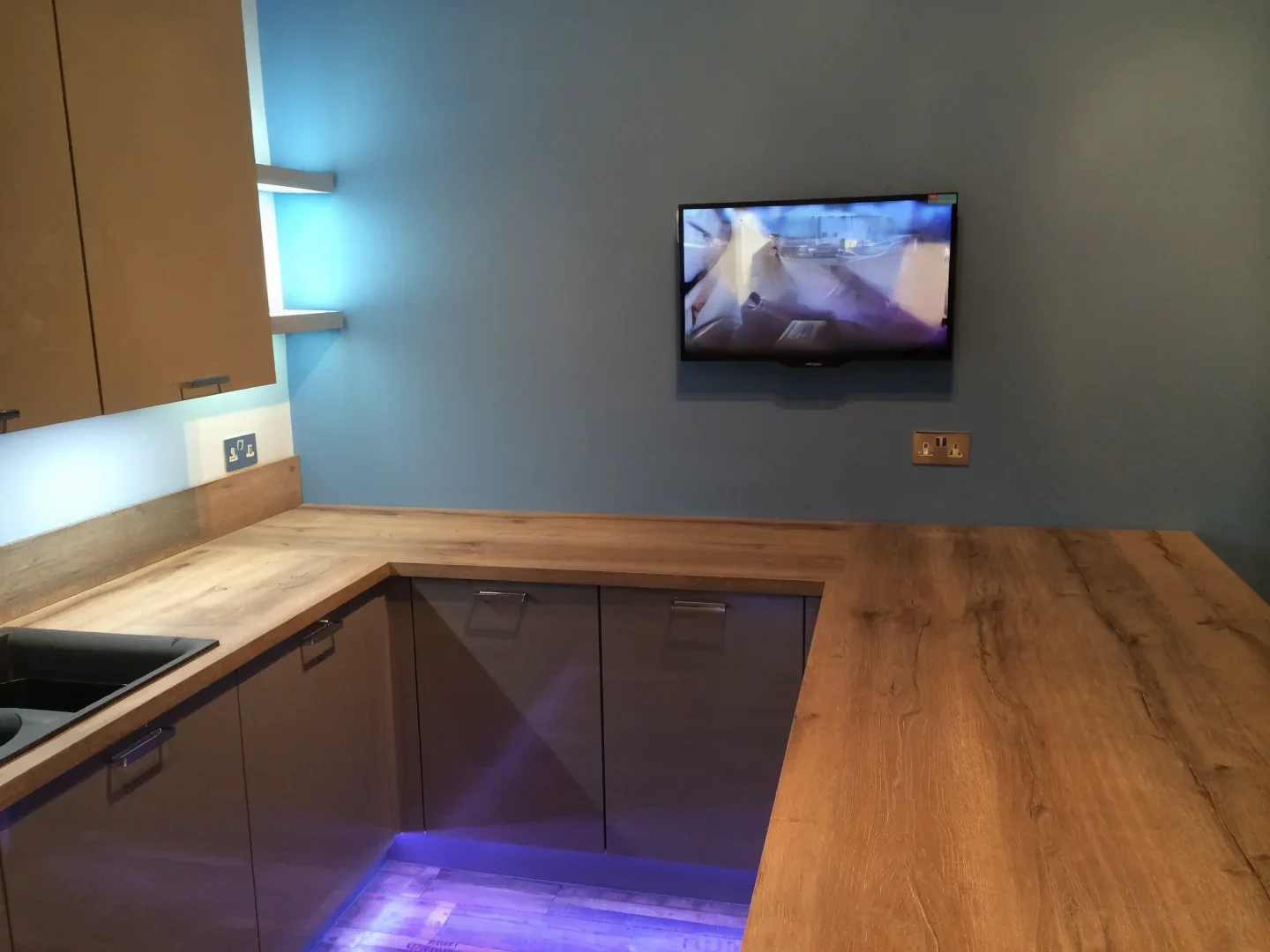 Completed kitchen showing our Vivo Gloass range with grey finish
Completed kitchen showing our Vivo Gloass range with grey finish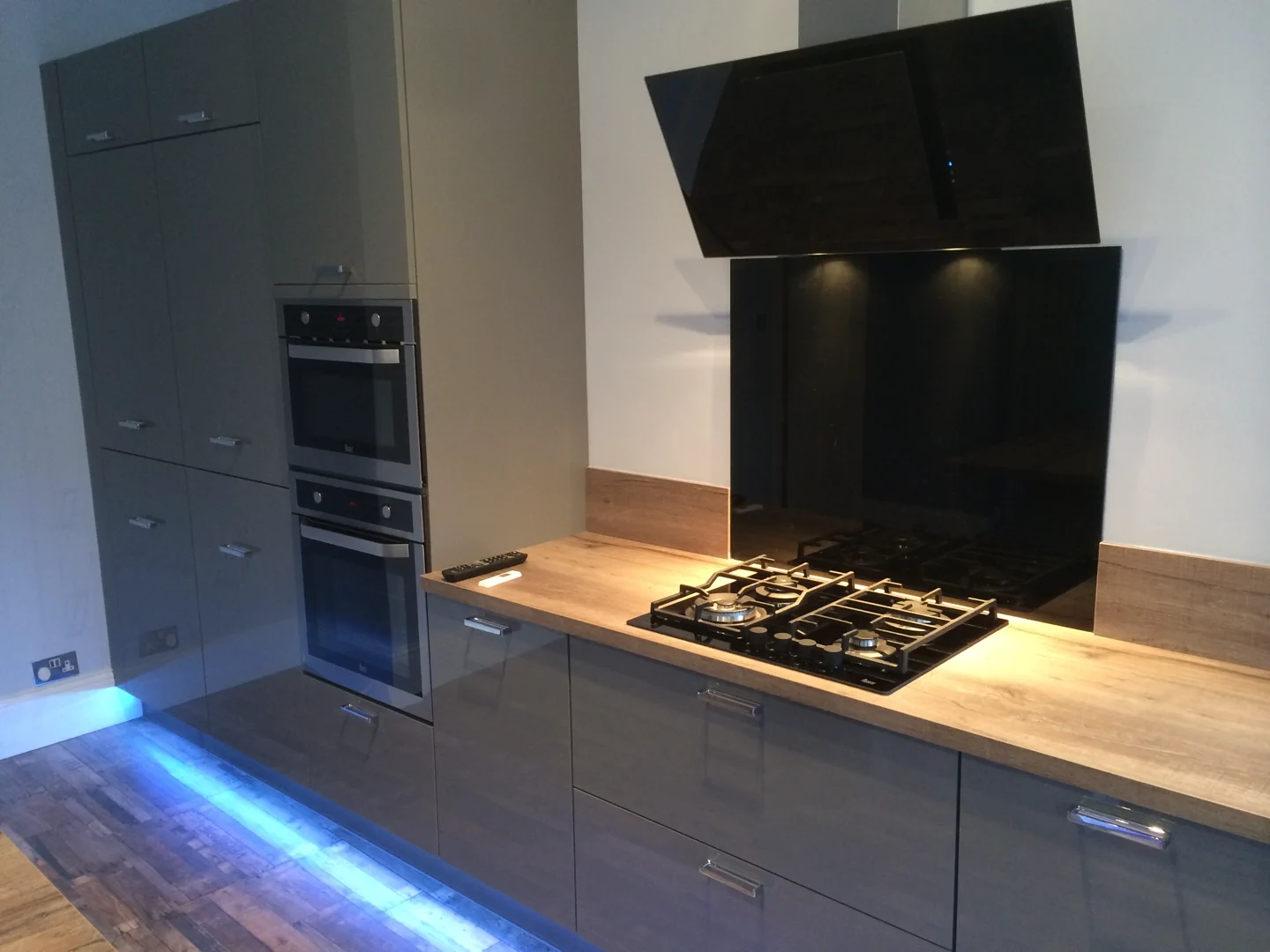 Completed kitchen showing our Vivo Gloass range with grey finish
Completed kitchen showing our Vivo Gloass range with grey finish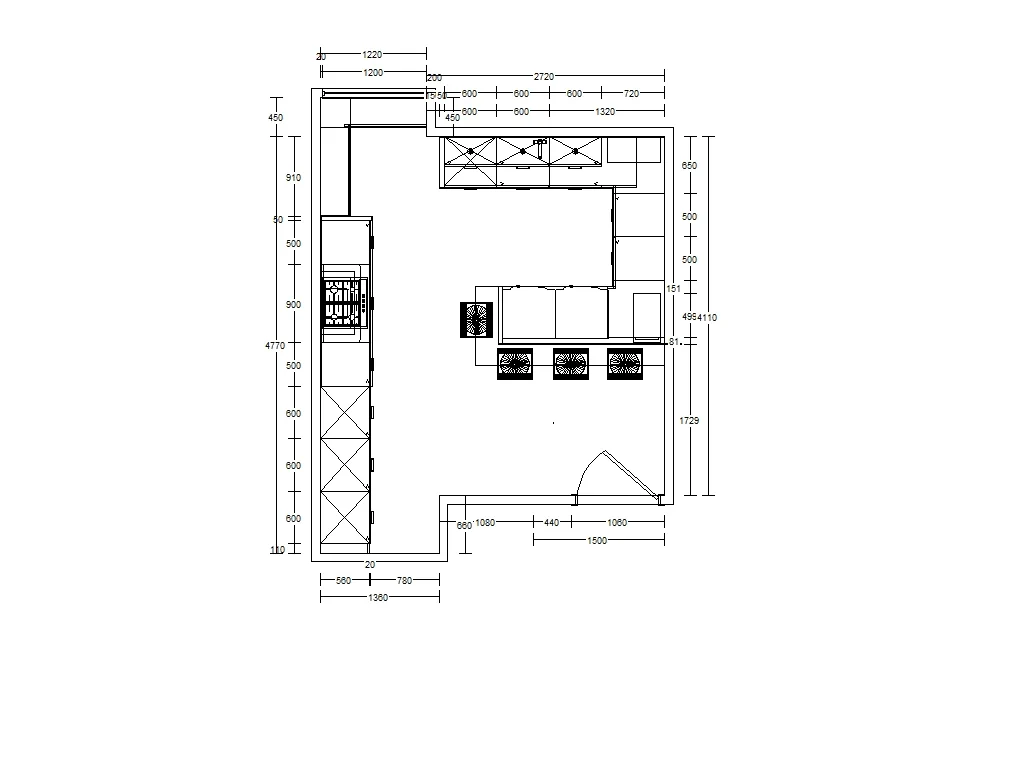 Plan view of the completed kitchen
Plan view of the completed kitchen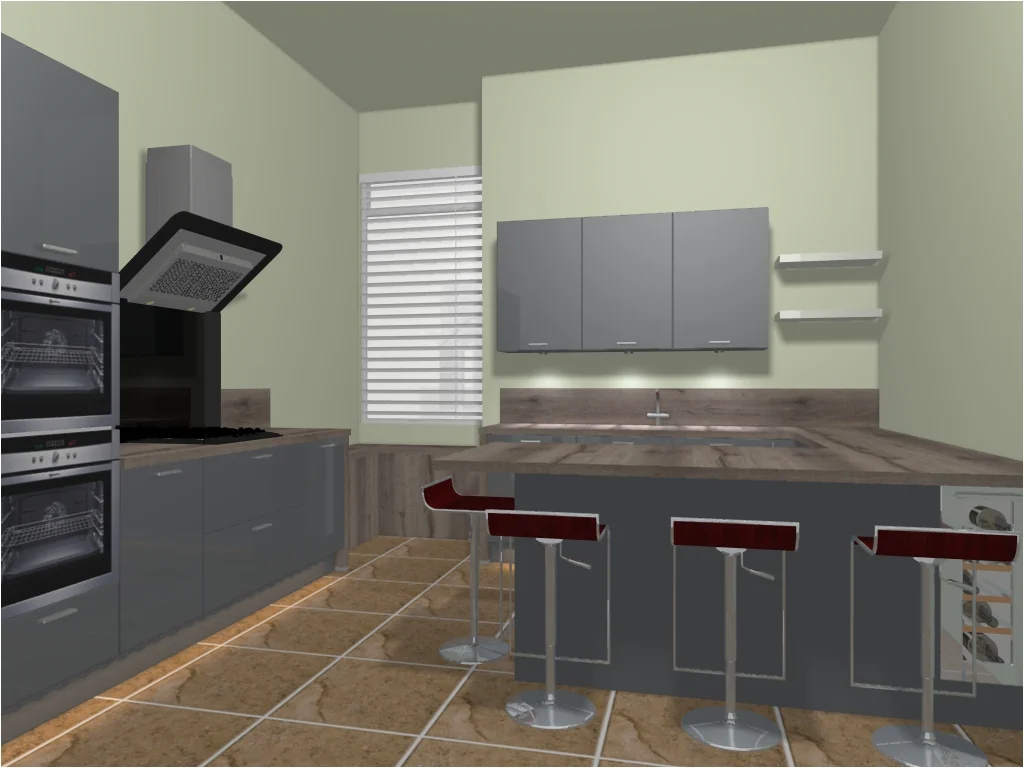 CAD design of the completed kitchen
CAD design of the completed kitchen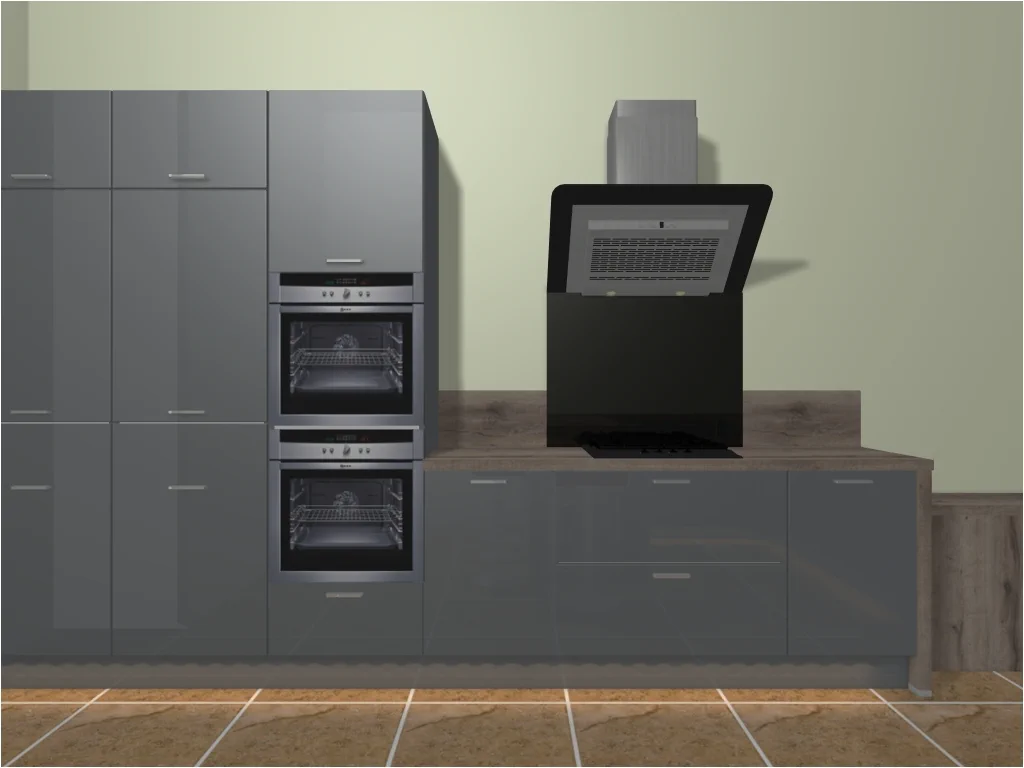 CAD design of the completed kitchen
CAD design of the completed kitchen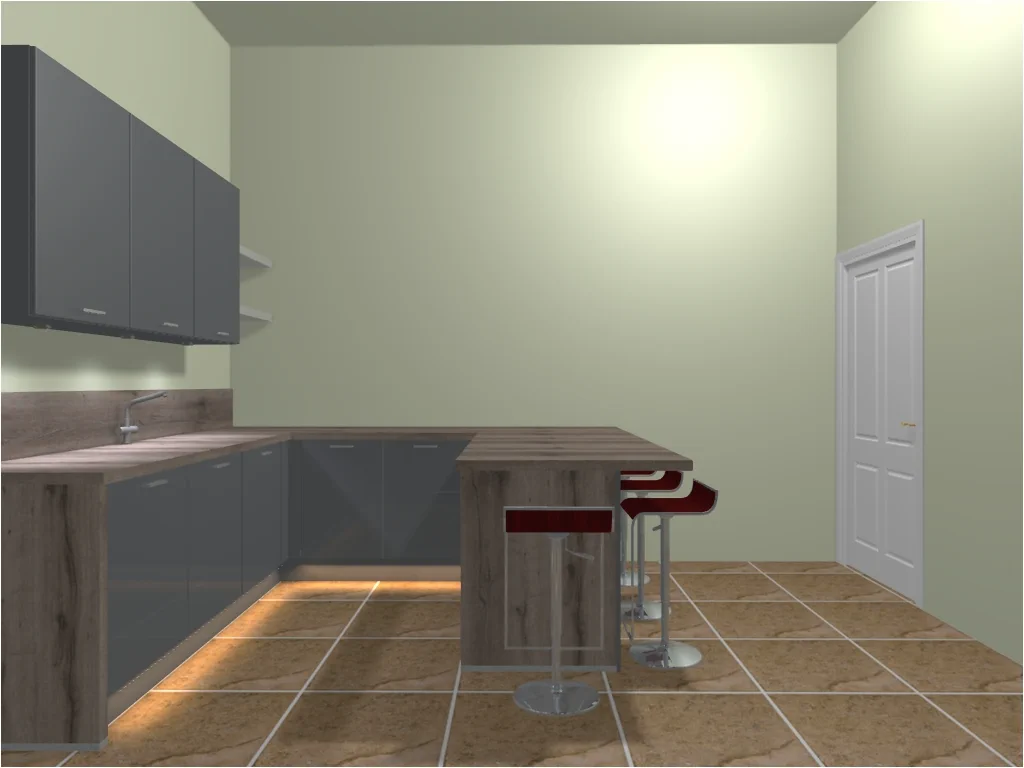 CAD design of the completed kitchen
CAD design of the completed kitchen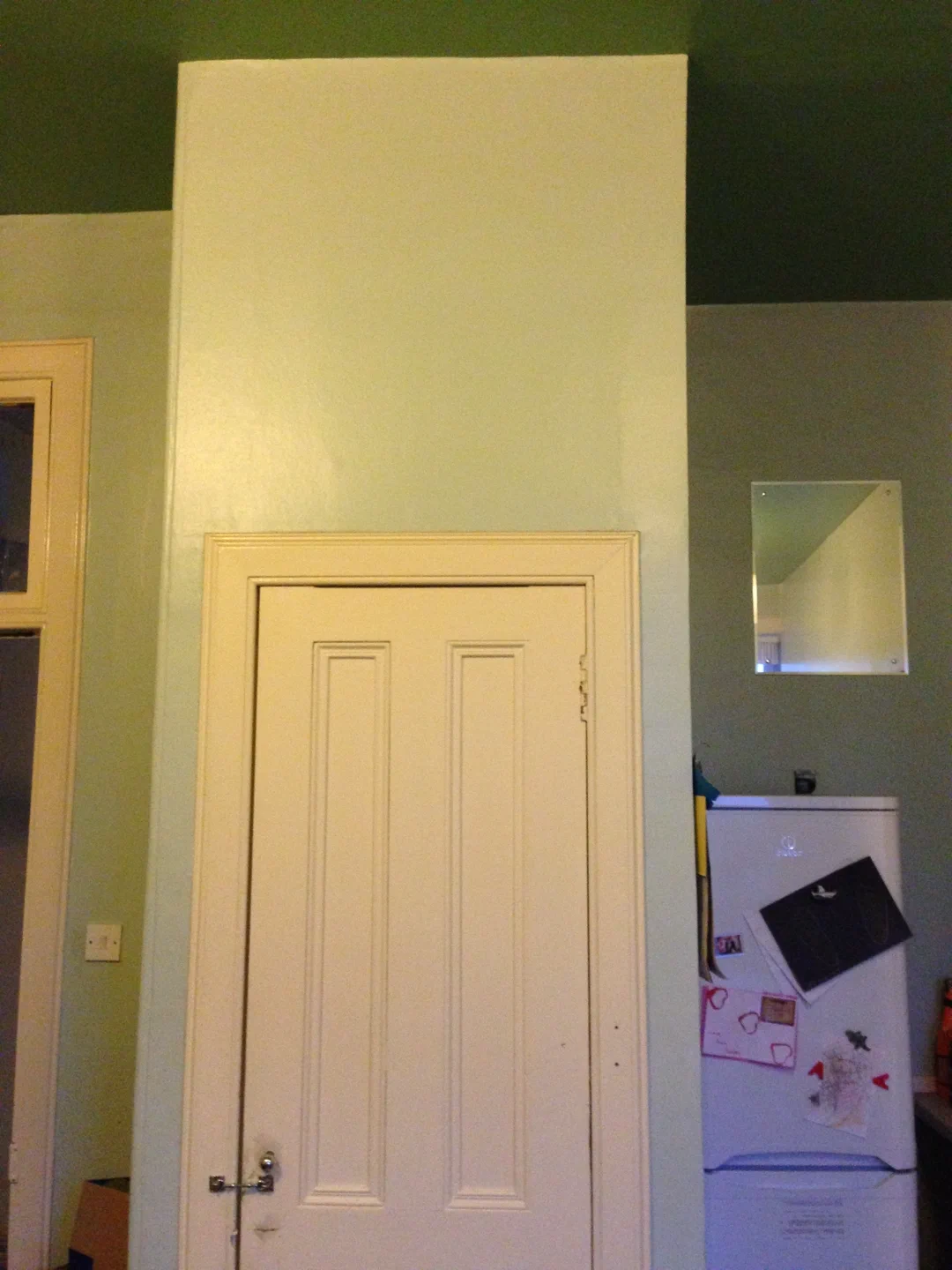 Old kitchen showing the previous layout
Old kitchen showing the previous layout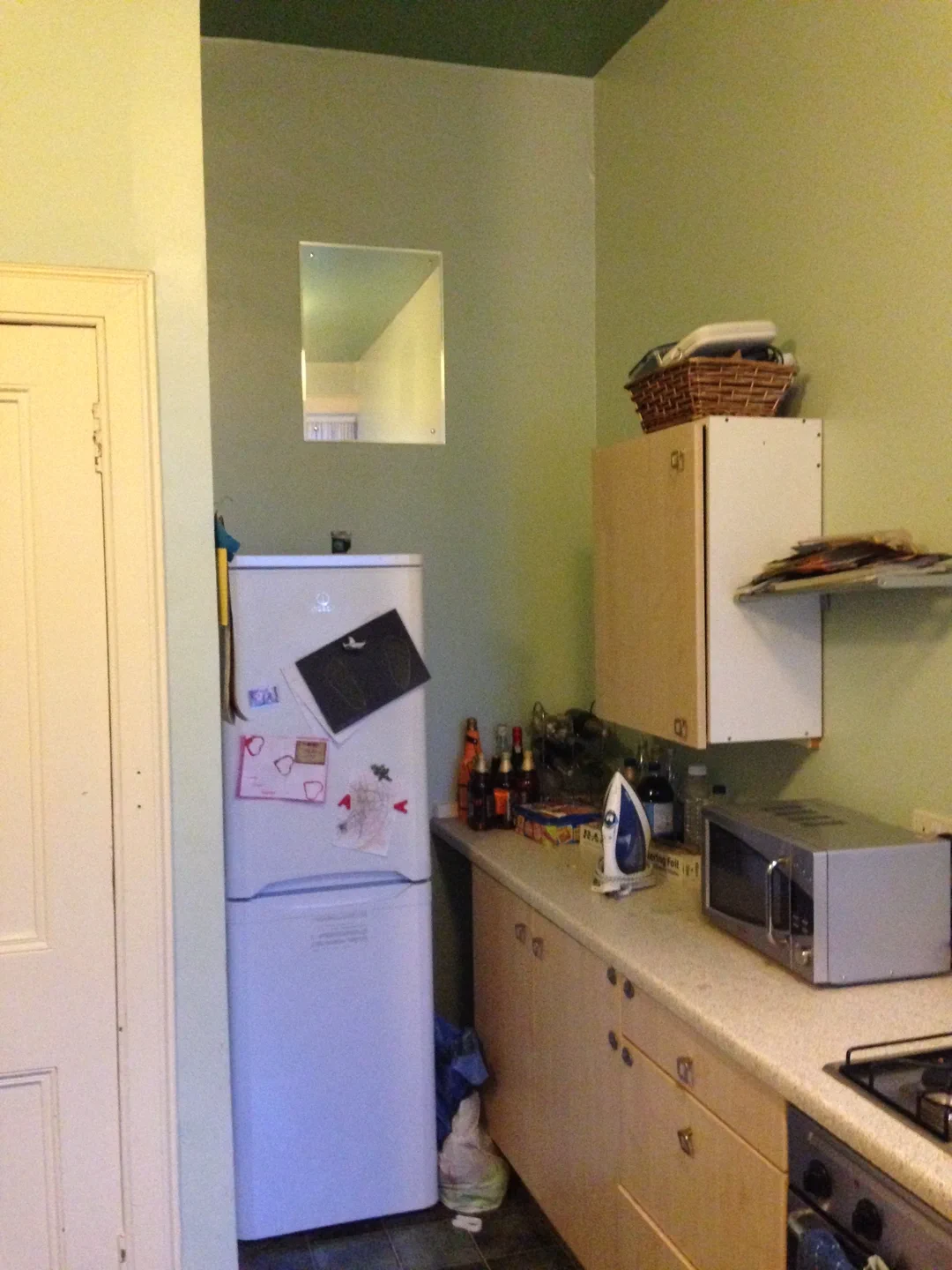 Old kitchen showing the previous layout
Old kitchen showing the previous layout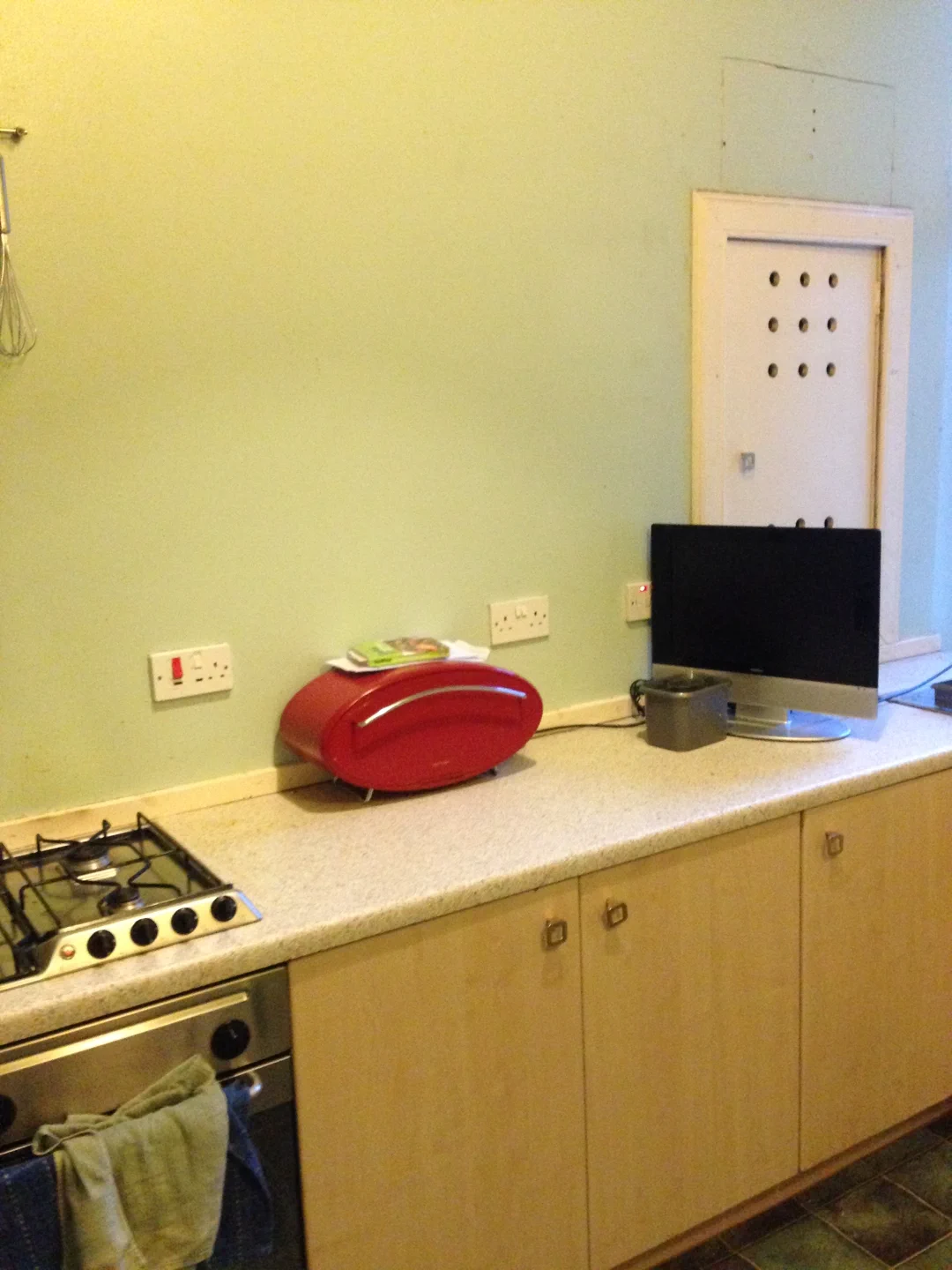 Old kitchen showing the previous layout
Old kitchen showing the previous layout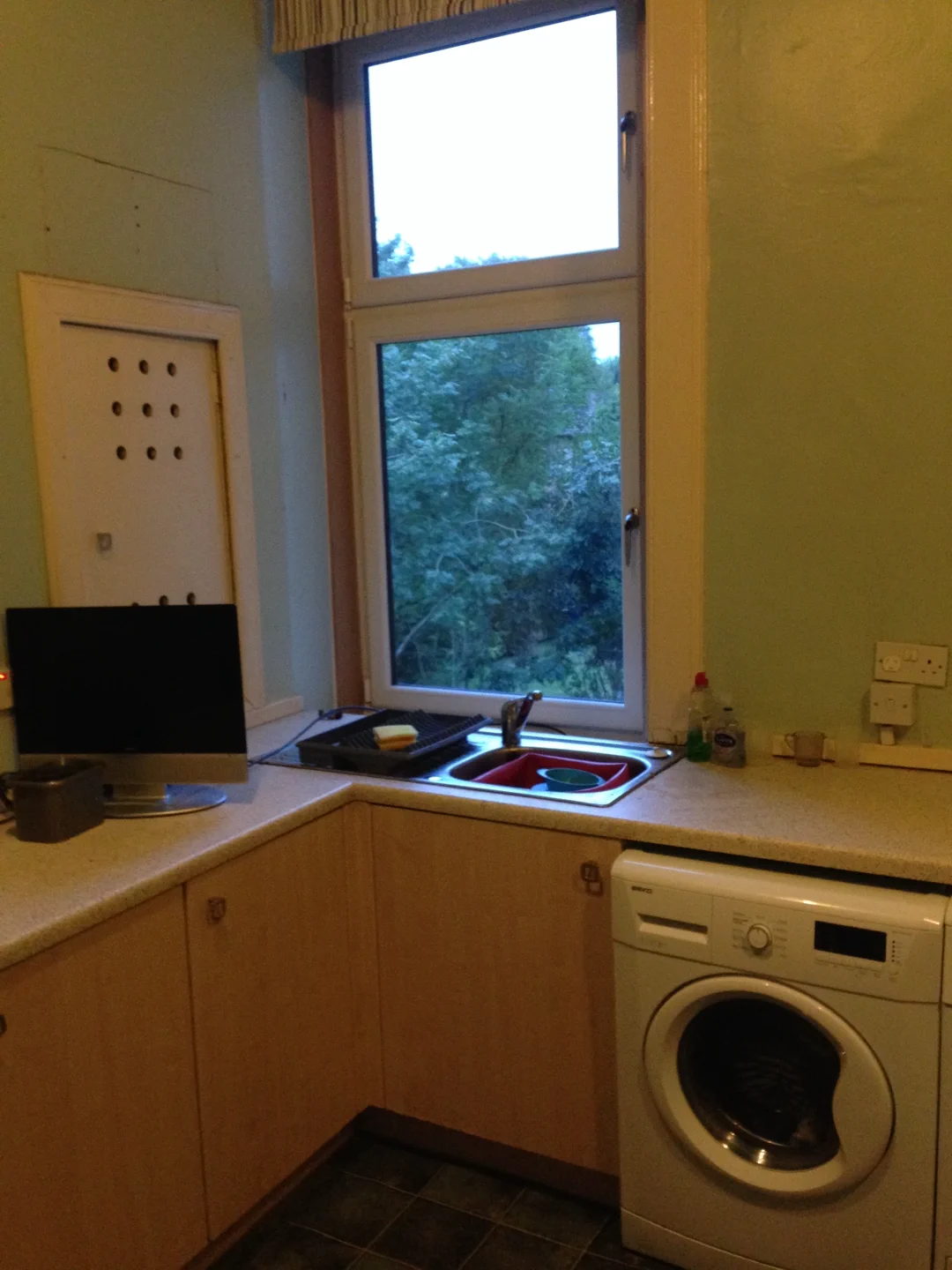 Old kitchen showing the previous layout
Old kitchen showing the previous layout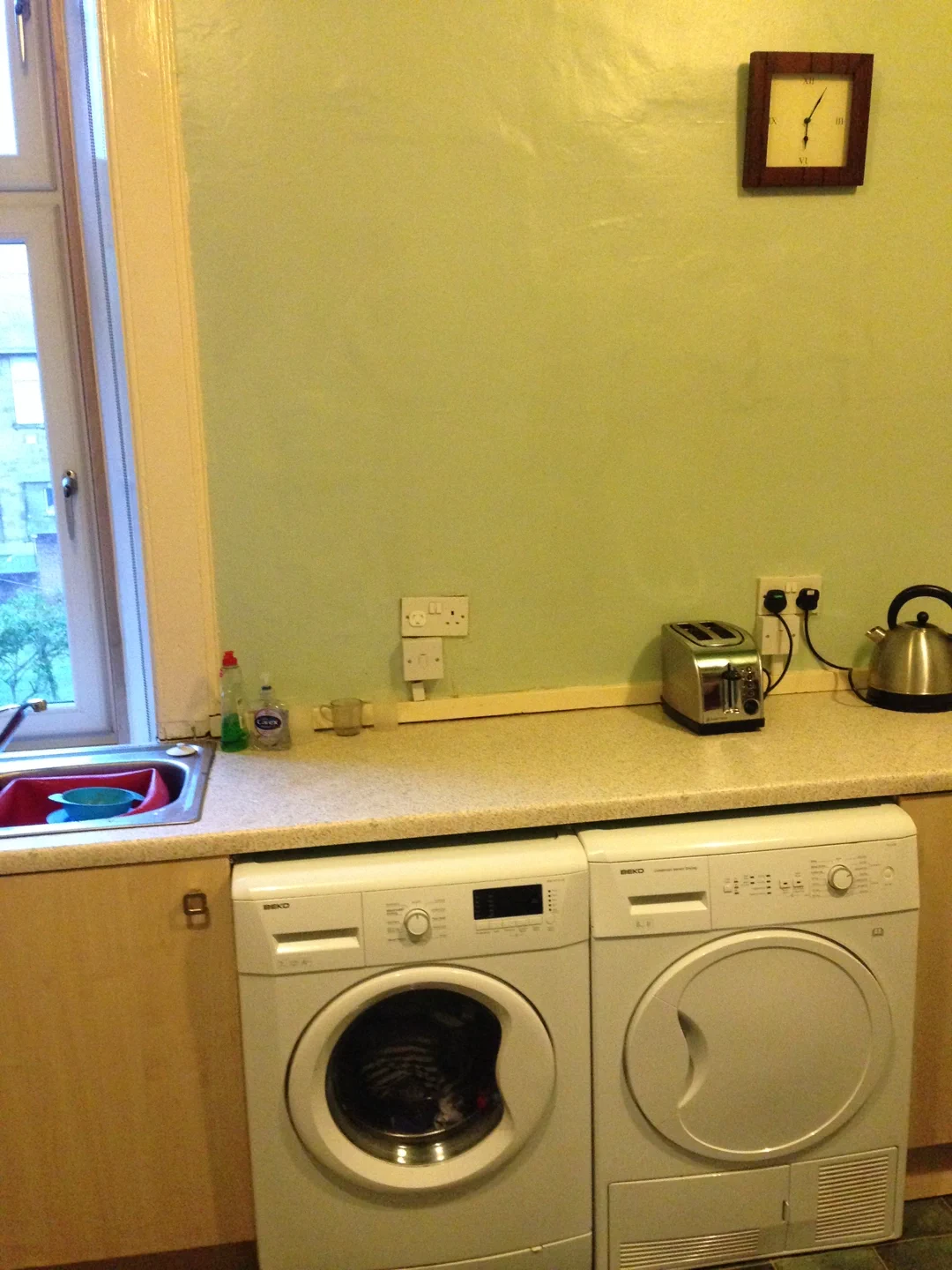 Old kitchen showing the previous layout
Old kitchen showing the previous layout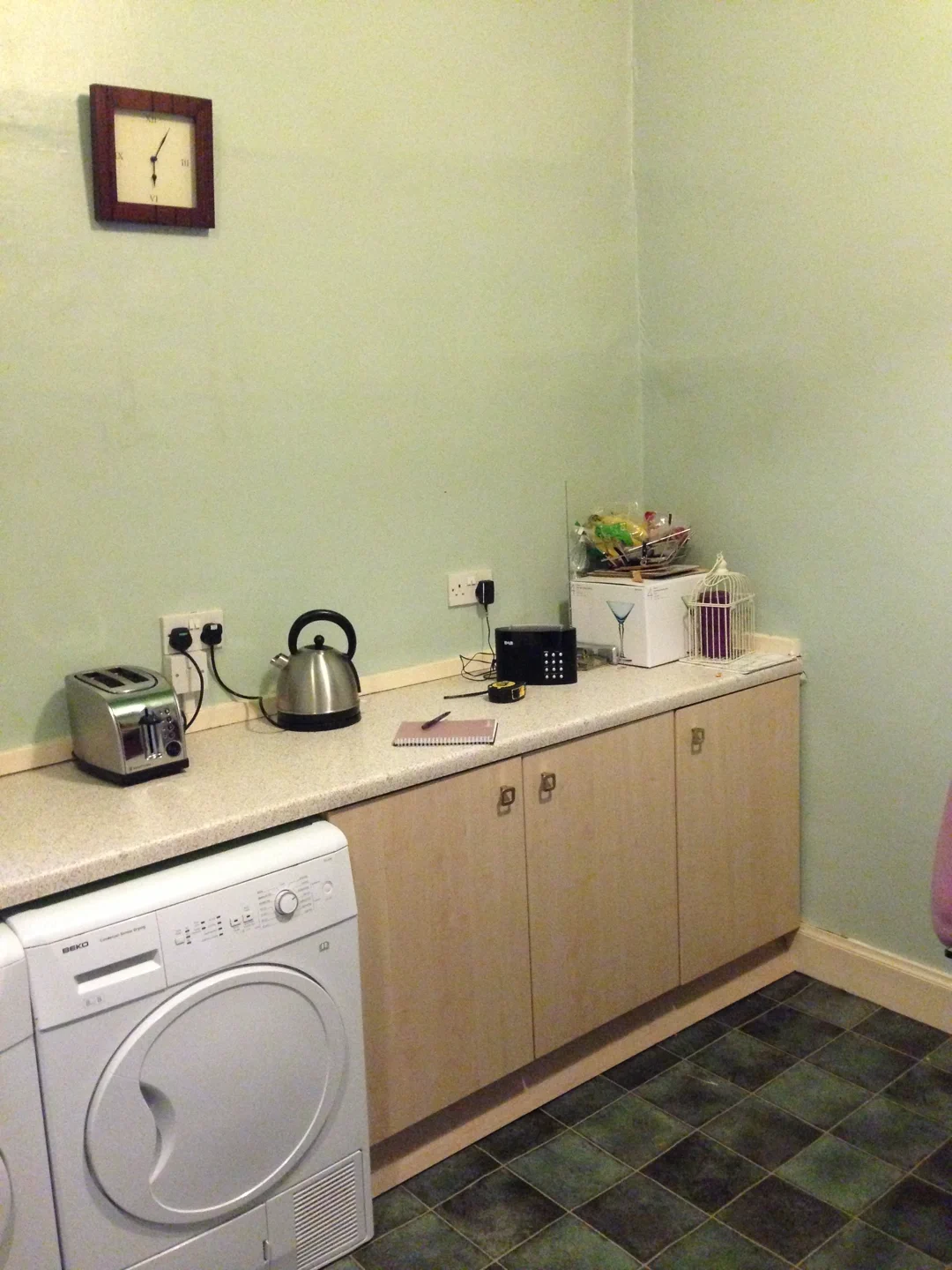 Old kitchen showing the previous layout
Old kitchen showing the previous layout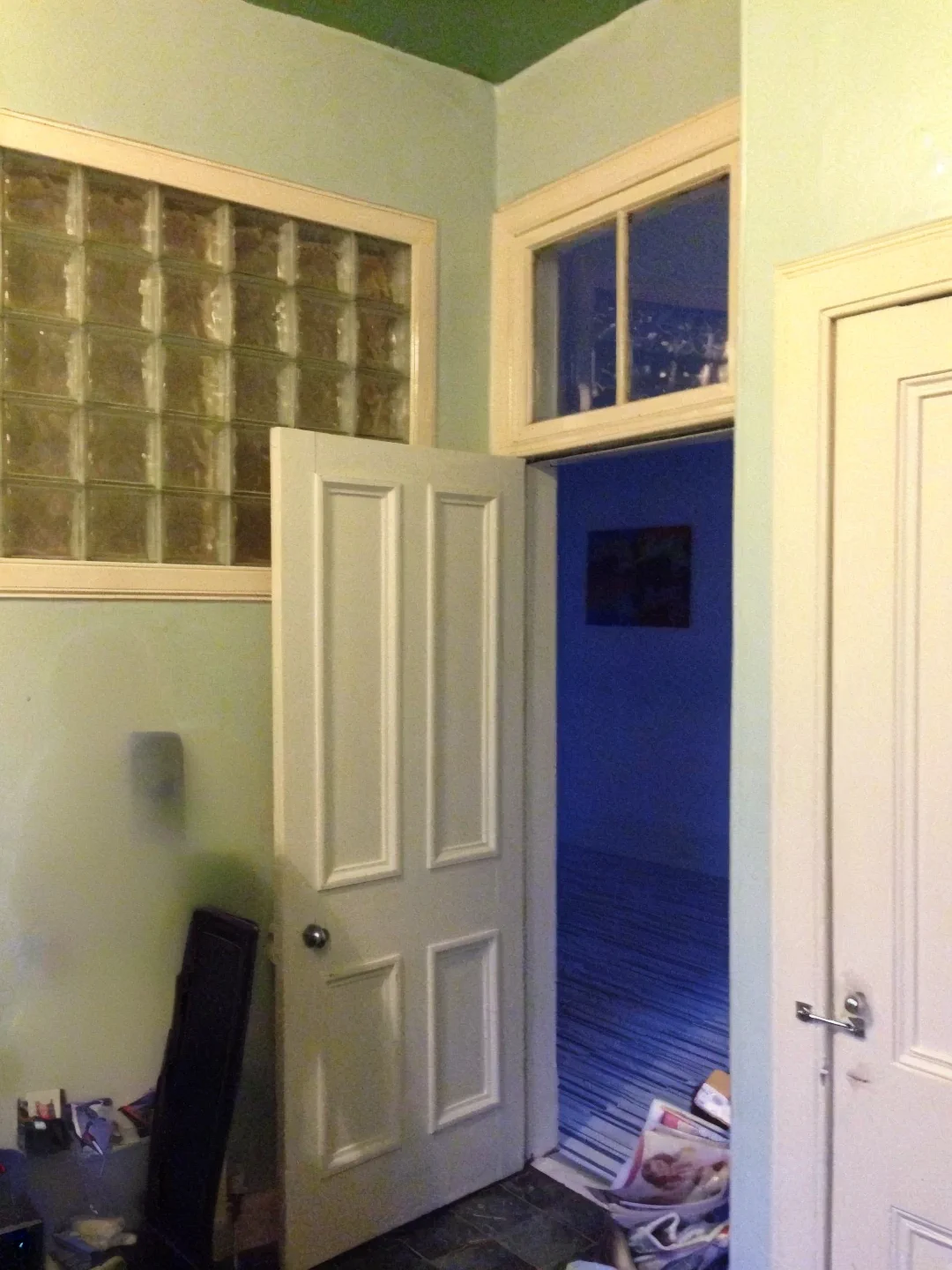 Old kitchen showing the previous layout
Old kitchen showing the previous layout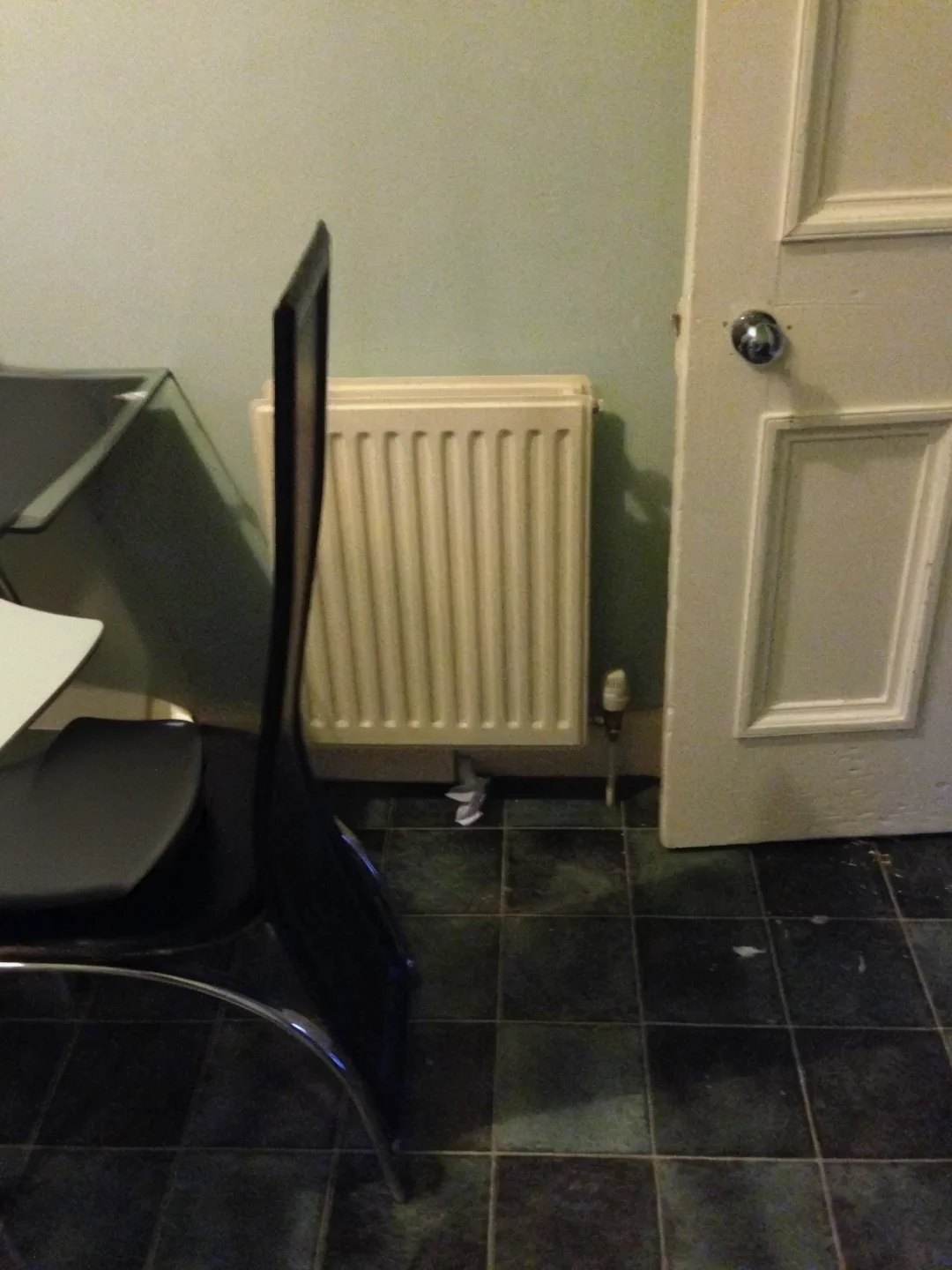 Old kitchen showing the previous layout
Old kitchen showing the previous layout






















Vivo Gloss Grey - Paisley
2025-07-15
62
Modern grey gloss kitchen with wood-effect worktops, matching utility room, under-unit lighting and new wood-style flooring - a bespoke kitchen renovation in Paisley.
Features
Like what you see?
Paisley - Grey Gloss Vivo Kitchen with Wood-Effect Worktops & Utility Room Integration
This modern kitchen renovation in Paisley, Scotland features a clean, contemporary design using our Vivo Gloss range in a refined grey finish. Complete with wood-effect worktops, upgraded flooring, integrated lighting, and a coordinated utility space, this bespoke project is a fantastic example of how Leith Kitchens brings style, function, and customer collaboration together at every stage.
See the full transformation in the image carousel above:
- Slides 1–11: finished kitchen and utility room
- Slide 12: final layout plan
- Slides 13–15: early CAD preview designs
- Slides 16–23: before images of the original kitchen
Fully Managed Bespoke Kitchen Design & Installation
As with every one of our bespoke kitchens, the project started with a simple enquiry - in this case, through our online contact form. After a follow-up via phone, we arranged an in-person consultation at the customer’s home in Paisley to assess the space, explore layout options, and discuss preferences for cabinetry, kitchen worktops, appliances, flooring, lighting, and more.
Once measurements were taken and style preferences established, our kitchen planner produced a full CAD rendering of the new kitchen layout. These digital previews allow clients to see their kitchen in advance, and they form the foundation of a highly collaborative design process. Using a mix of in-person and video meetings, we adjusted the design until every detail met the customer’s expectations.
Contemporary Style with Practical Enhancements
The final kitchen features our Vivo Gloss cabinets in grey - a sleek, modern style known for its easy-clean finish and elegant, minimalist look. The design was paired with wood-effect worktops to soften the monochromatic finish and bring warmth and natural texture to the space.
We also supplied coordinating furniture and installed under-unit lighting, which adds both ambience and practicality - a subtle but impactful finishing touch.
The original tiled flooring was removed and replaced with a wood-style floor, creating a seamless visual flow that pairs beautifully with the cabinetry and worktops.
Matching Utility Room with Built-In Appliances
A key part of this kitchen installation was the upgrade to the adjacent utility room. To keep the design cohesive, we extended the same cabinetry and worktop choices into this area, including a worktop-matching splashback. Built-in washer and dryer appliances were integrated for a clutter-free look and improved functionality - creating a utility space that feels like an extension of the kitchen, not an afterthought.
With thoughtful design, consistent communication, and expert delivery, this Paisley kitchen renovation is another proud example of what we do at Leith Kitchens - creating fully tailored kitchens that are as practical as they are beautiful.
Thinking About Your Own Kitchen Project?
If you're inspired by this transformation and thinking about your own kitchen upgrade, we'd love to help. Get in touch to talk through your ideas - and let us bring them to life.
Contact Us