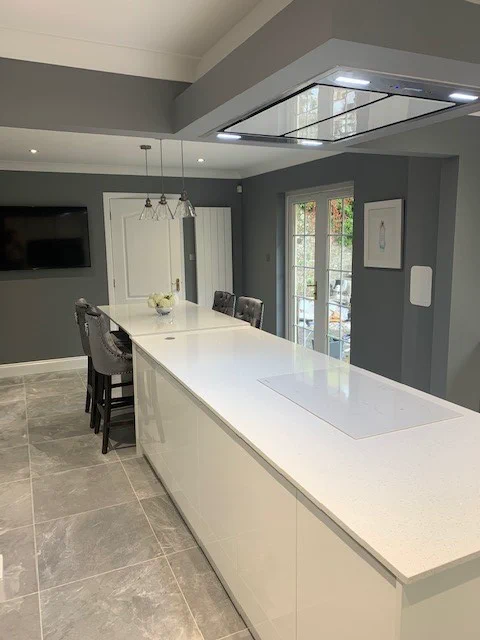 Completed kitchen showing our Vivo Gloass range with white finish
Completed kitchen showing our Vivo Gloass range with white finish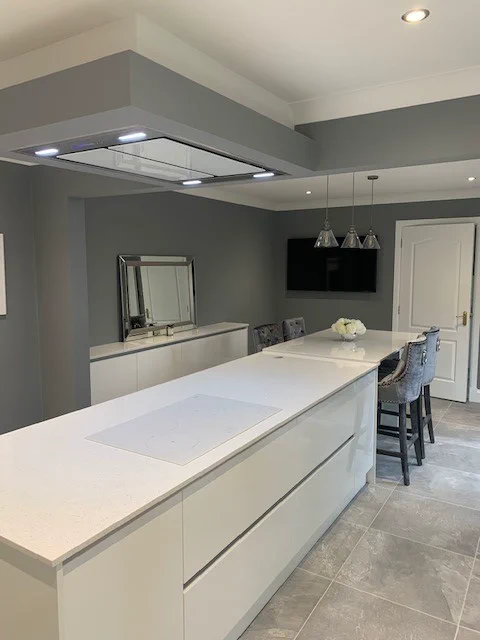 Completed kitchen showing our Vivo Gloass range with white finish
Completed kitchen showing our Vivo Gloass range with white finish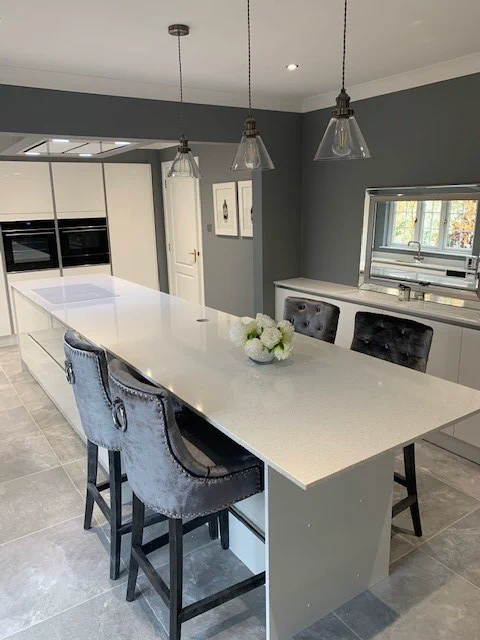 Completed kitchen showing our Vivo Gloass range with white finish
Completed kitchen showing our Vivo Gloass range with white finish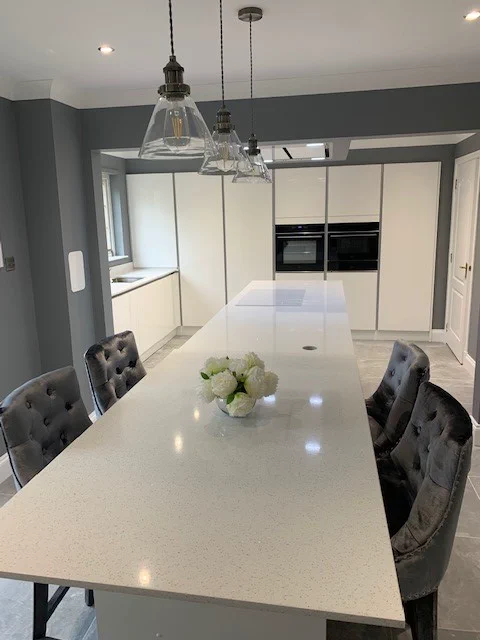 Completed kitchen showing our Vivo Gloass range with white finish
Completed kitchen showing our Vivo Gloass range with white finish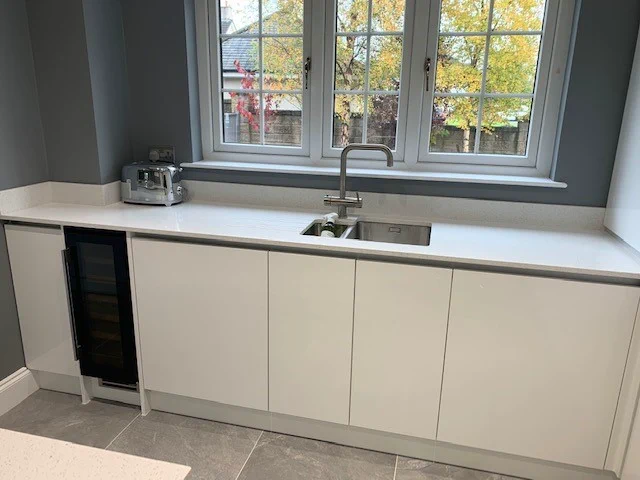 Completed kitchen showing our Vivo Gloass range with white finish
Completed kitchen showing our Vivo Gloass range with white finish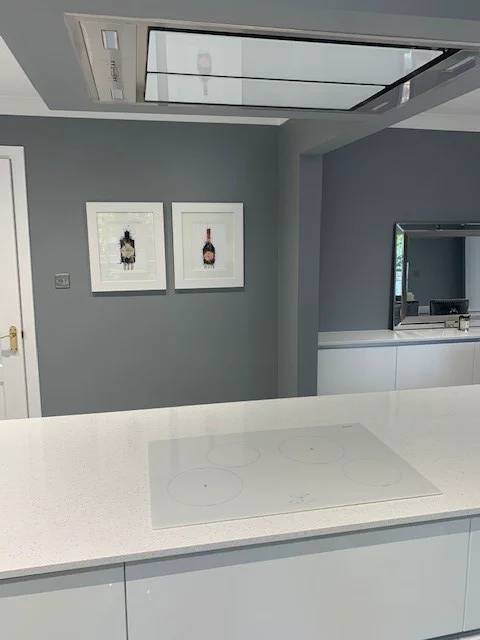 Completed kitchen showing our Vivo Gloass range with white finish
Completed kitchen showing our Vivo Gloass range with white finish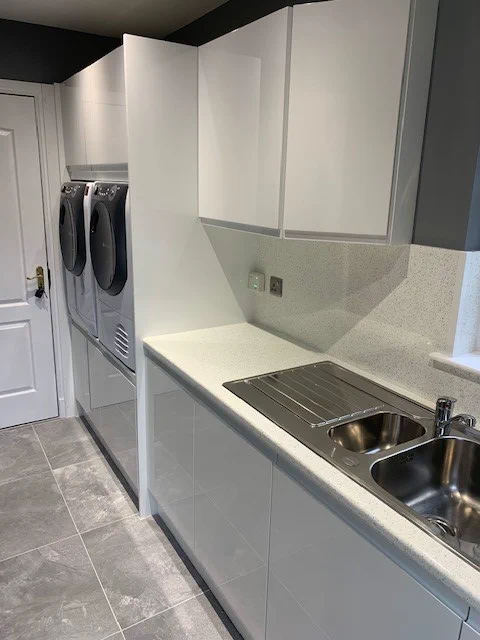 Completed kitchen showing our Vivo Gloass range with white finish
Completed kitchen showing our Vivo Gloass range with white finish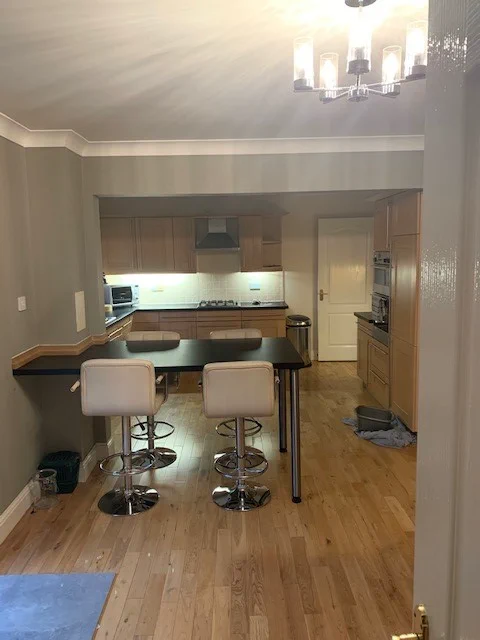 Old kitchen showing the previous layout
Old kitchen showing the previous layout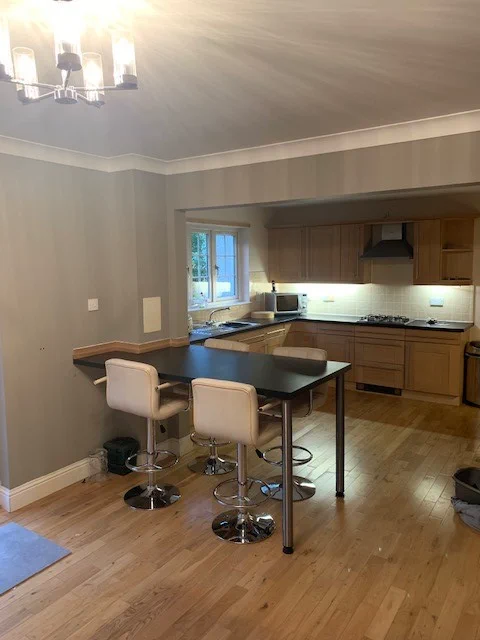 Old kitchen showing the previous layout
Old kitchen showing the previous layout








Lucente, White - Cardross
2025-07-09
262
Sleek white Lucente kitchen with white marble worktops and stone-effect flooring, plus a matching utility room - a bespoke kitchen renovation in Cardross.
Features

Like what you see?
Cardross - White Handleless Lucente Kitchen with Matching Utility & Marble Worktops
This bright and modern kitchen renovation in Cardross showcases the sleek lines and minimalist appeal of our Lucente range, finished in a crisp white gloss. With seamless handleless units, white marble worktops, and a coordinating utility space, this full-service project from Leith Kitchens highlights our ability to design and deliver high-end bespoke kitchens with complete attention to detail.
Explore the full transformation in the carousel above:
- Slides 1–7: completed kitchen and utility space
- Slides 8–9: before images of the original kitchen
From Contact to Completion: A Fully Managed Kitchen Renovation
The customer first got in touch through our website's contact form. As with all our projects, we began with an in-home consultation in Cardross to discuss ideas, explore preferred styles and finishes, and take precise room measurements. This stage allows us to fully understand the client's needs - from cabinetry preferences and kitchen worktops to appliance integration, flooring, lighting, and even custom furniture.
Following the site visit, our kitchen planner created a detailed CAD design. This visualisation served as the foundation for a collaborative design process, where adjustments were made during both in-person and virtual meetings until every element of the plan aligned with the client’s vision.
White Gloss Elegance with Functional Integration
The final design features our Lucente kitchen in white - a handleless, ultra-modern look with smooth contours and a clean, spacious feel. To complement the cabinetry, we installed elegant white marble worktops, offering a refined and cohesive finish throughout the kitchen.
We also provided a small furniture package, including matching chairs, to maintain a consistent aesthetic across the dining area.
To enhance durability and style, the original wooden flooring was replaced with grey stone-style tiles, offering both practicality and a contemporary contrast to the white cabinetry.
Matching Utility Space with Integrated Appliances
As part of this kitchen renovation, we also carried out coordinated work in the adjoining utility room. The space was redesigned to echo the main kitchen’s style, with built-in washer and dryer units, a worktop-matching splashback, and sleek cabinetry. This unified approach maximises usability while keeping the entire area visually cohesive - a hallmark of bespoke kitchen design done well.
This project in Cardross is a perfect example of how Leith Kitchens manages every stage of your kitchen transformation - from first contact and planning through to delivery, installation, and those all-important final touches.
Thinking About Your Own Kitchen Project?
If you're inspired by this transformation and thinking about your own kitchen upgrade, we'd love to help. Get in touch to talk through your ideas - and let us bring them to life.
Contact Us